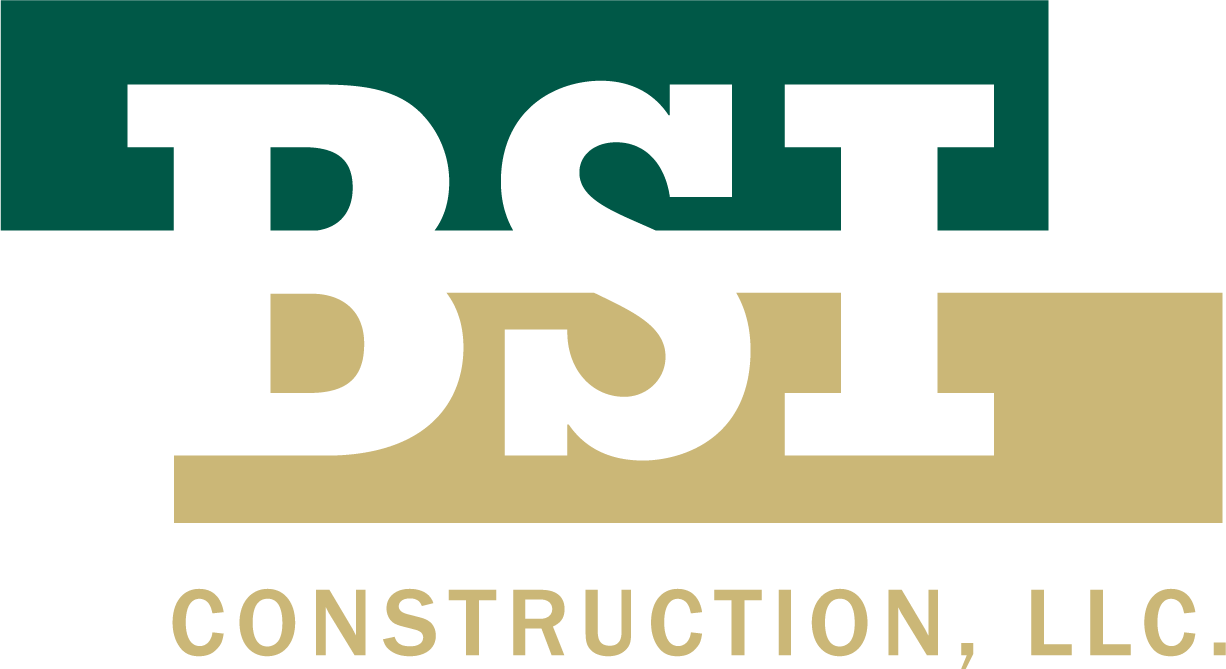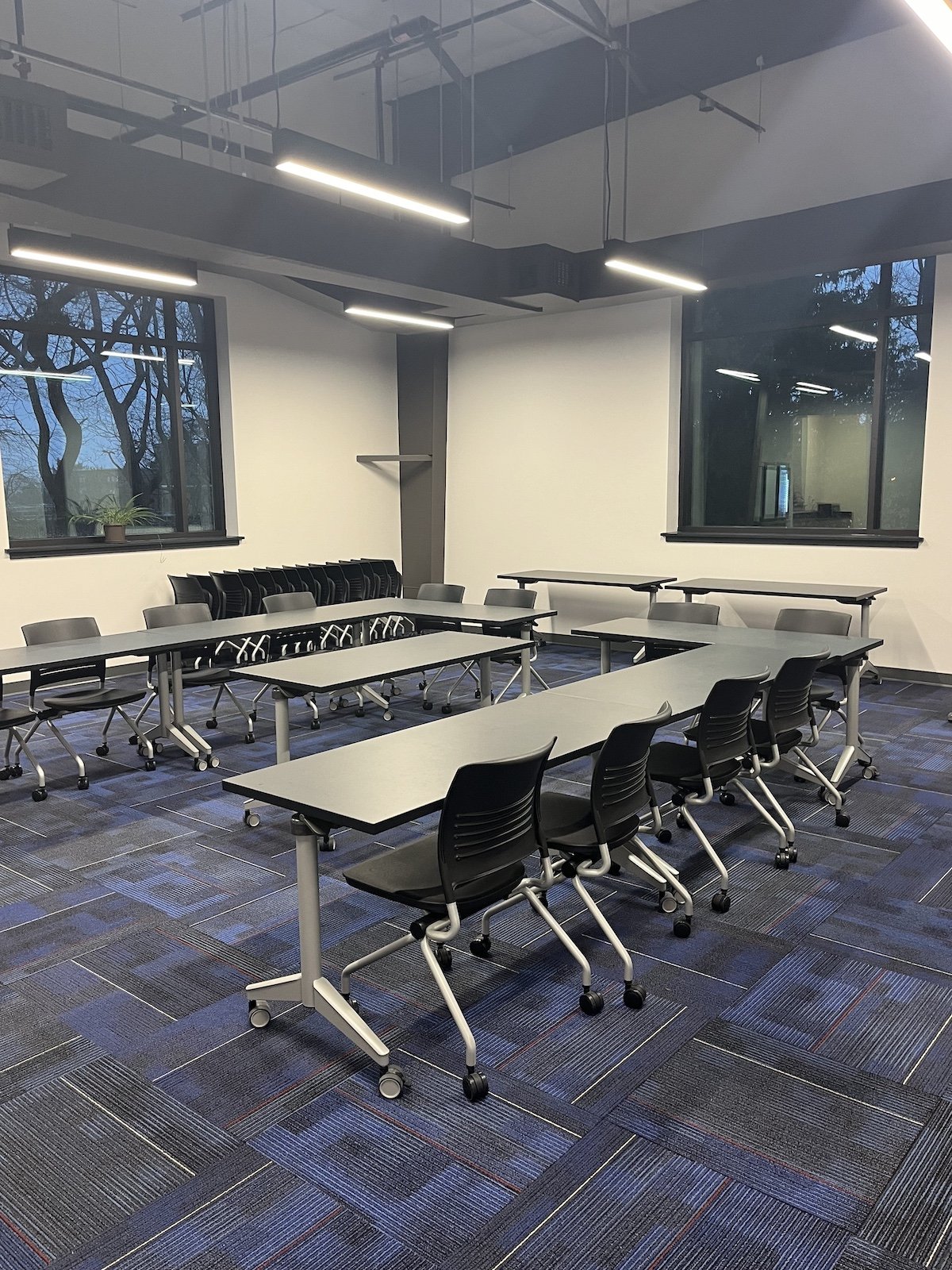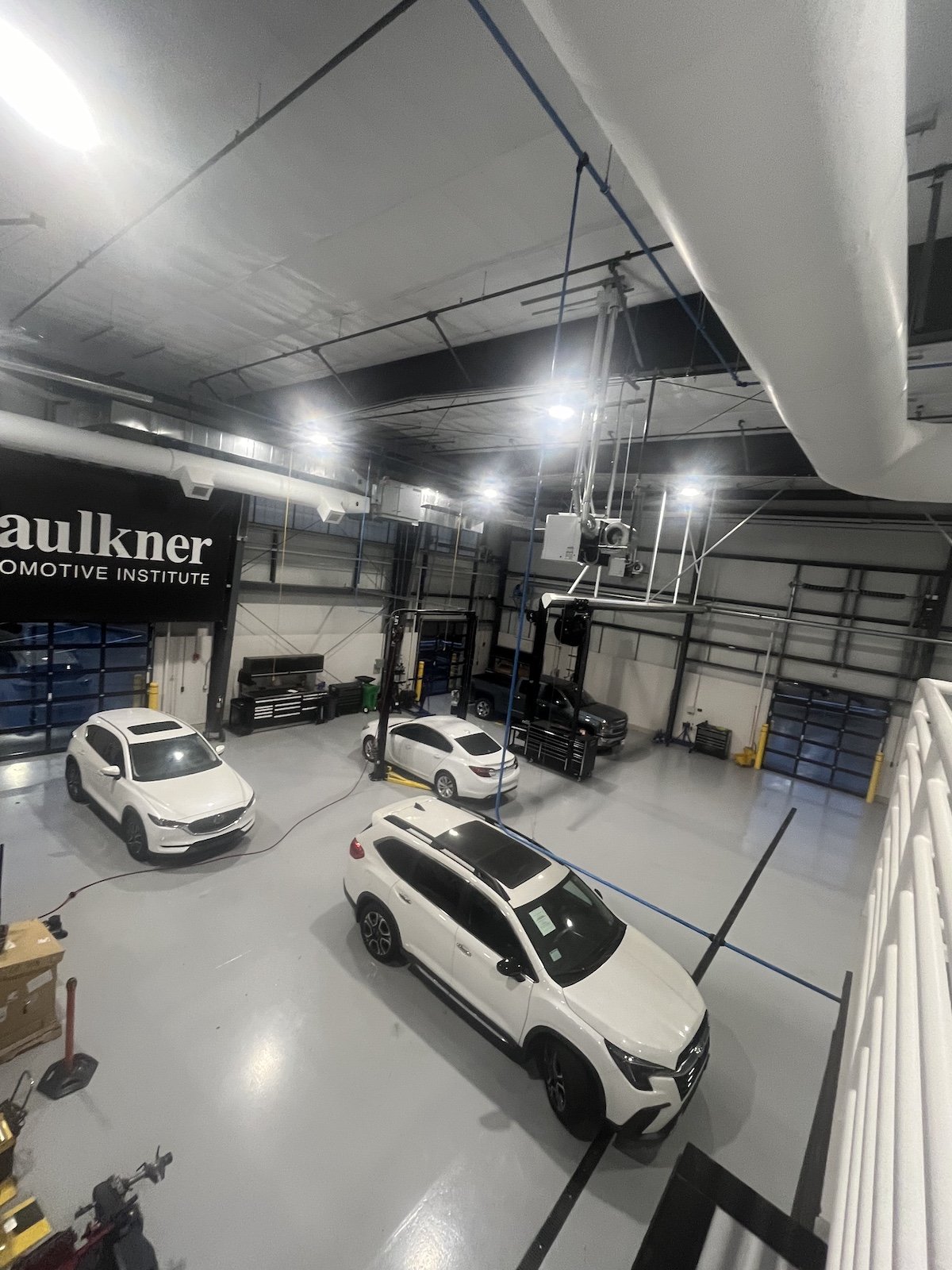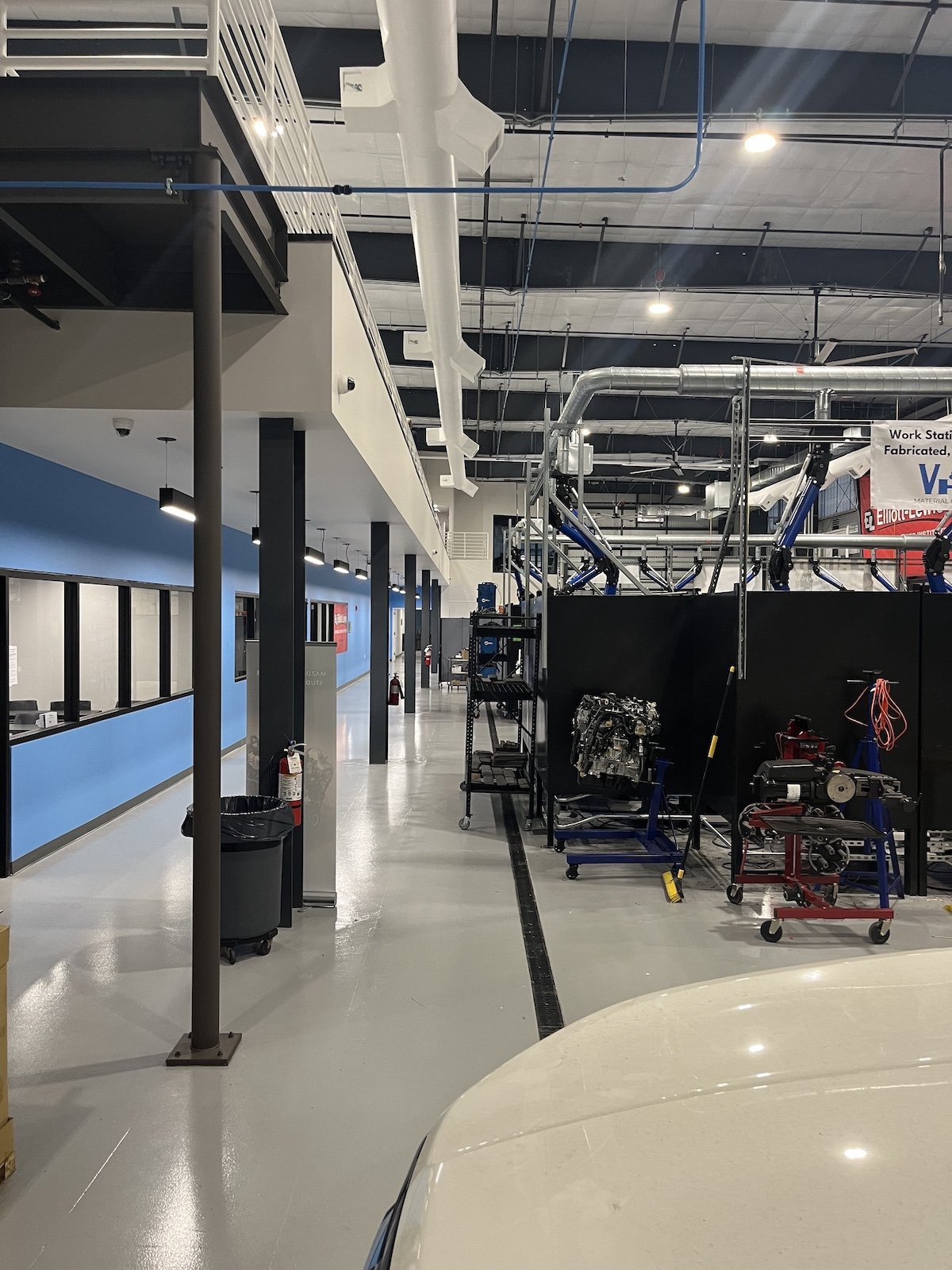EDUCATION
BUILDING:
Father Judge High School's Career Pathways Academy Building
Father Judge High School Career Pathways Academy is a 20,000sf facility consisting of a Pre-Engineered Structure housing a partial second floor mezzanine. The Exterior of the building is clad with Insulated Metal Panels, Glass Curtain Walls, and Kalwall. The interior of the building is a state-of-the-art Educational Space to teach High School Students in various trades such as Welding, Auto Repair, and HVAC. The space includes conventional classrooms, ventilated welding booths, automotive lifts, and automotive diagnostic equipment in an open space with exposed structure, high performance epoxy coated floor on the first floor with administrative offices, a board room, elevator, kitchenette, and flexible learning space on the second floor mezzanine.
TRUST:
It was an honor for BSI Construction to act as Construction Manager for this important Project and particularly special for the two founders of BSI Construction, Charles Calvanese & John Parsons as alumni and FJHS Hall of Fame Inductees. Father Judge students will have the unique ability to earn a trade certification in a Facility utilizing the most modern equipment available.
“Projects like this require a creative vision and experts to bring it to life. The Career Pathways Academy was a massive undertaking, requiring specialized equipment and student-centric learning environments. BSI Construction LLC delivered, creating dynamic spaces that can be reconfigured for project-based learning—benefiting Crusaders for decades to come."
— Brian Patrick King, Father Judge High School
SECTOR: Education
OWNER: Archdiocese of Philadelphia
ARCHITECT: McGillin Architecture Inc.
LOCATION: Philadelphia, PA
SERVICE: Construction Manager
SQ.FOOTAGE: 20,000 sq. ft
BUDGET: $6,823,000
DURATION: 10 months




