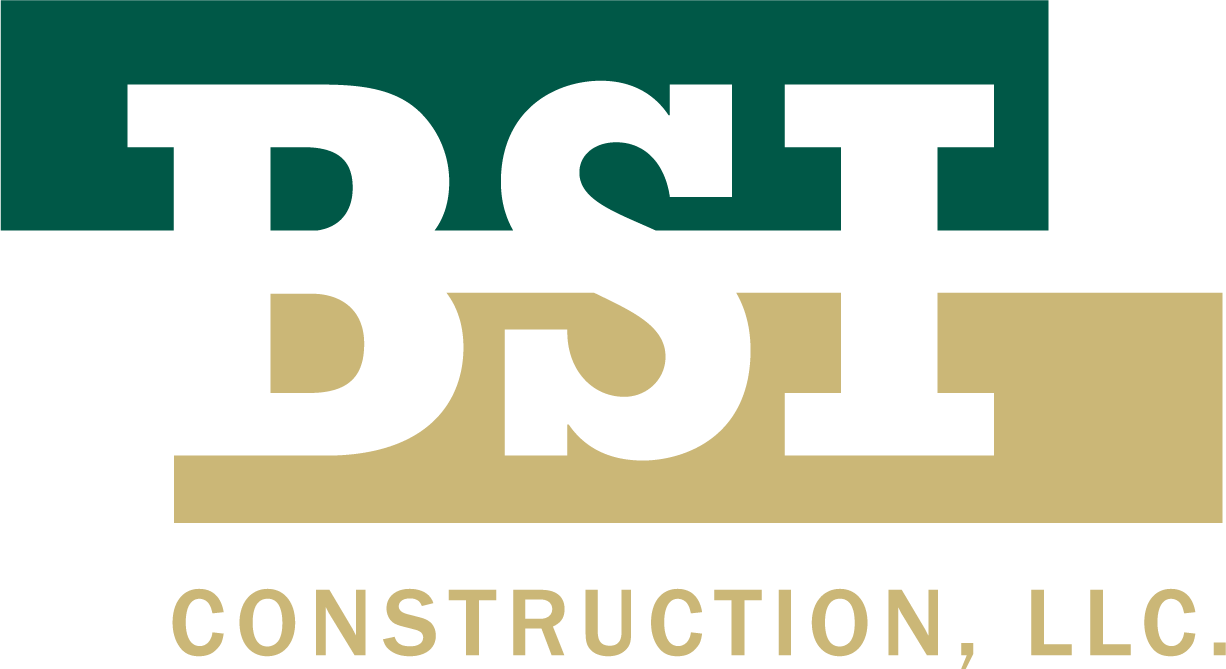EDUCATION
BUILDING:
INDEPENDENCE CHARTER SCHOOL
BSI Construction provided Construction Management Services including Pre-Construction Budget Development, Procurement, and Construction Phase Management for a four level addition to the existing Independence Charter School located in Center City Philadelphia. This Project included underpinning the existing school facility and adjacent property structure. The goal of the project was to maximize the functionality of the limited space available for a cafeteria, gymnasium, playground, and additional classrooms. The result was a new cafeteria and full service kitchen located on the lower level, with a gymnasium and classrooms on the upper floors, and a rooftop playground with a rubber paver system and synthetic grass. This new addition provides specialty spaces to enrich the school experience for the students. The exterior finishes of the addition included brick matching the exterior of the existing building and incorporating a cement panel rainscreen along the upper floors to provide a more modern accent to the nearly 100 year old existing structure.
The Independence Charter School Center City Addition faced an unprecedented challenge, the COVID Pandemic. The Project was 50% complete at the time of a State-wide shutdown of construction activities. During the six weeks of mandate work stoppage, BSI Construction developed and implemented a COVID Safety Management Plan that included OSHA COVID-19 Awareness Training Certification for all BSI Project Managers and Site Superintendents, Site COVID-19 Safety and Sanitization Programs. This proactive plan allowed BSI and its Subcontractors to complete the Project with no incidents of the spread of COVID with the on-site workforce.
TRUST:
SECTOR: Education
OWNER: Independence Charter School Center City
ARCHITECT: Blackney Hayes Architects
LOCATION: Philadelphia, PA
SERVICE: Construction Management
SQ.FOOTAGE: 26,000sf New Construction / 10,625sf Renovations
BUDGET: $9,977,000.00
DURATION: 13 months









