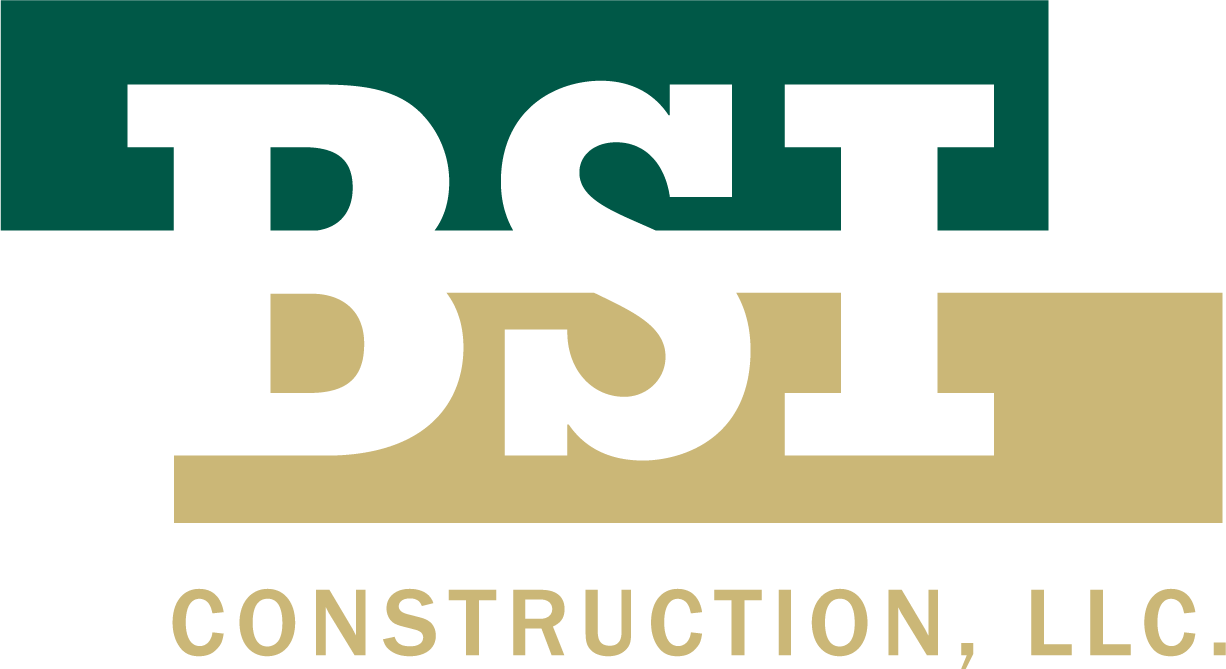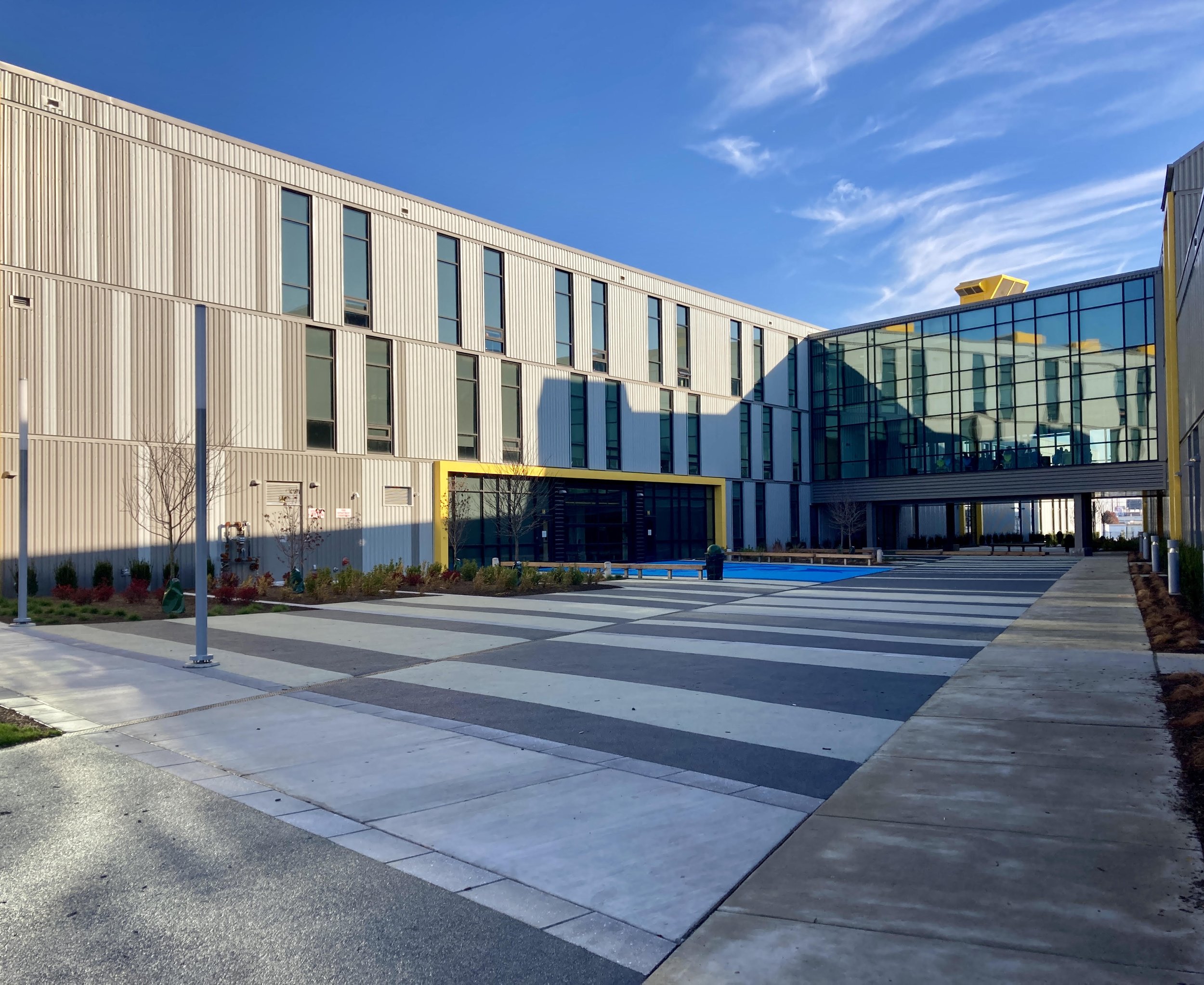EDUCATION
BUILDING:
MAST II COMMUNITY CHARTER SCHOOL - PHASE 2
Phase two of MaST II Community Charter School completes the vision from the master plan for a standalone, dynamic charter school campus in the Tacony neighborhood of Philadelphia. The exterior, with its gray corrugated metal panels and yellow composite metal paneling, is reminiscent of stacked cargo containers, paying homage to the site’s rich maritime commercial history.
The new 84,000 SF building more than doubles the educational program area from phase one but keeps with the dynamic form and expression the initial phase set out to accomplish.
Phase two houses educational and recreational spaces such as a fully-outfitted maker space, a competition gymnasium and fitness mezzanine, an expansion of the existing media center, and an e-gaming and video broadcast suite.
This phase also features a south-facing courtyard featuring recreation areas, an outdoor classroom, and a robotics testing area directly connected to the maker space. An elevated, two-story “bridge” connects the phases with specialty classrooms and a multi-functional media center. Expanded parking, an enclosed outdoor “drone zone,” and lighting for the athletic fields completes a 360° educational experience for students from throughout the city to enjoy.
MaST II Community Charter School Campus has become a landmark along the Delaware Riverfront in Northeast Philadelphia and the Interstate 95 Corridor. This project is showcased by traveling over the Tacony Palmyra Bridge as the Athletic Fields meet the Delaware Riverwalk.
TRUST:
SECTOR: Education
OWNER: MaST II Community Charter School
ARCHITECT: EwingCole
LOCATION: Philadelphia, PA
SERVICE: Construction Management
SQ.FOOTAGE: 84,000 sq. ft
BUDGET: $27,000,000.00
DURATION: 12 months



