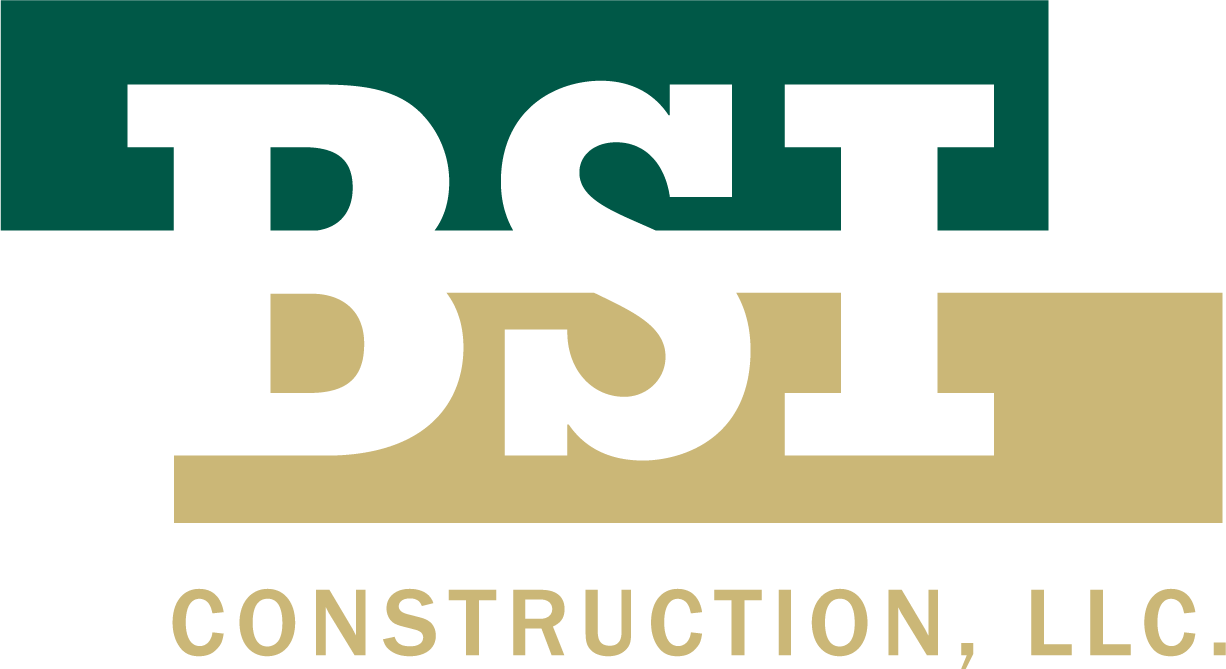EDUCATION
BUILDING:
MAST III COMMUNITY CHARTER SCHOOL
BSI Construction recently completed Phase One of the MaST III Community Charter School’s Facility at the former Crown, Cork, & Seal Corporate Headquarters located in Northeast Philadelphia. The Project consisted of converting high end corporate office space into classroom, library, maker space, and innovative learning spaces. In support of these spaces, additional toilet facilities were implemented into the alterations to accommodate the increase in occupancy from 300 corporate employees to a future occupancy of over 1600 students, faculty, and staff. The roof top mechanical units were replaced with custom units to provide the requirements of fresh air, heating, and cooling. Along with the mechanical units replacement, there were substantial duct modifications, installation of variable air volume terminals, and building management system upgrades. The original 20 year old lighting was replaced with LED fixtures, daylight harvesting dimming controls and color tuning technology. The Fire Alarm system was upgraded to conform with the new building use including voice evacuation. A new decorative stair with a glass rail system was installed in the main lobby connecting the ground floor Kindergarten & First Grade Classroom Pods to the Main Floor. The challenge of the project was the aggressive schedule: 154,000 square feet of interior space modified in five months at a cost of $10,100,000.00. Future Phases for this facility include the construction of a separate Gymnasium Building, Outdoor Classrooms, and Athletic Fields.
The success of this project was rooted in the relationship and teamwork between the Client (Mast), the Architect (Ewing Cole), and BSI Construction. MaST III was the second opportunity for this team to create a unique and impressive facility under the constraints of a difficult timeline.
TRUST:
SECTOR: Education
OWNER: MaST III Community Charter School
ARCHITECT: Ewing Cole
LOCATION: Philadelphia, PA
SERVICE: Construction Management
SQ.FOOTAGE: 154,000 sq. ft
BUDGET: $10,100,000.00
DURATION: 5 months












