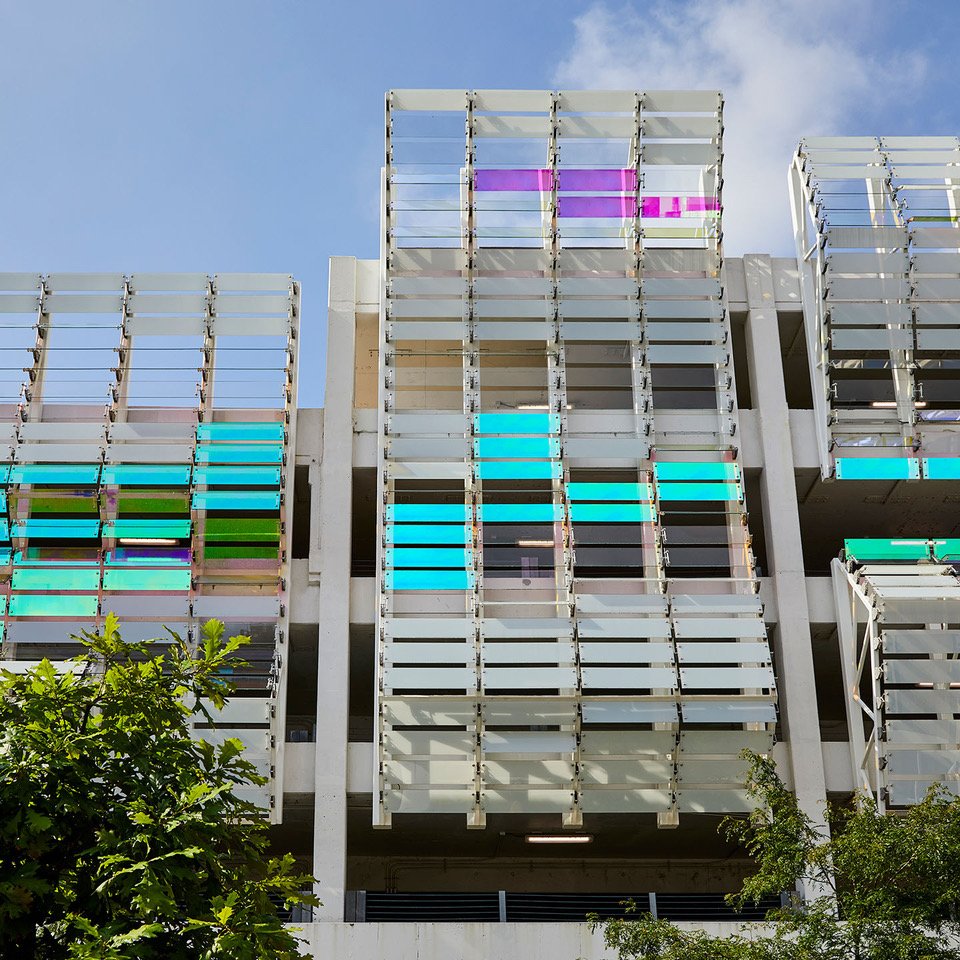GOVERNMENT AGENCIES
BSI Construction, LLC worked with the Philadelphia Parking Authority (PPA) as the Construction Manager Owner’s Representative for the 8th & Filbert parking garage. The renovation project included five separate phases. The overall scope of the project included repairing the damaged and weathered garage, renovating the ground floor retail spaces, and overhauling the garage’s aesthetics highlighted by a system of glass blades on trusses. Phase 1 included concrete restoration work on the mezzanine level of the parking garage and the ground level truck parking area. Phase 2 revolved around the installation a new fire pump to service the PPA Office, as well as the other tenant spaces. Phase 3 included the renovation of the remaining ground level retail spaces along 8th street, including new storefront, several tenant fit-outs, and all new MEP systems for the retail spaces. Phase 4 included the majority of the parking garage restoration and improvement work. This required significant coordination to change the traffic flow, including shutting down the exit and creating short-term one-way traffic. The final project phase included streetscape improvements. The main feature of this phase was the glass façade on the north side of the building composed of nearly 1,000 colored, frosted, and transparent glass blades mounted on painted steel trusses. A pendant lighting system illuminates the street underneath the garage, and coupled with the back lighting behind the glass, the elevator lobbies, both outside and in.
BUILDING:
8TH & FILBERT PARKING GARAGE
The transformation of this basic concrete structure into a landmark, complements all of the surroundings in this historical section of the City.
TRUST:
SECTOR: Government Agencies
OWNER: Philadelphia Parking Authority
ARCHITECT: Wallace Roberts Todd
LOCATION: Philadelphia, PA
SERVICE: Construction Management
SQ.FOOTAGE: 420,000 sq. ft.
BUDGET: $27,800,000
DURATION: 18 months






