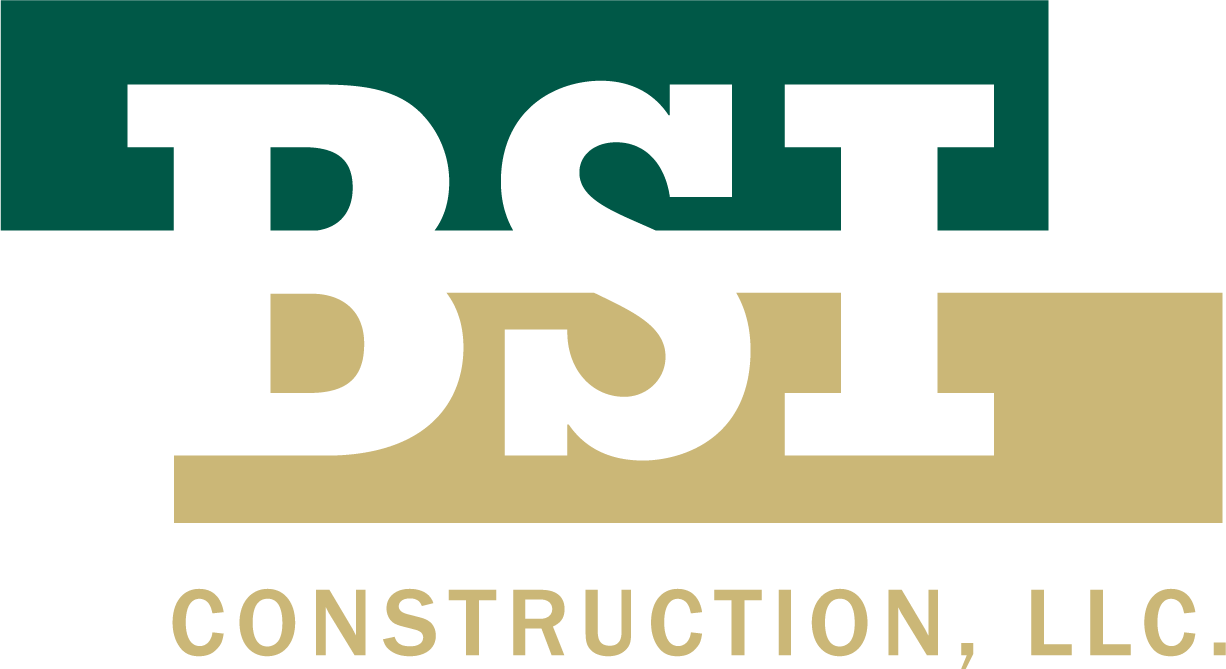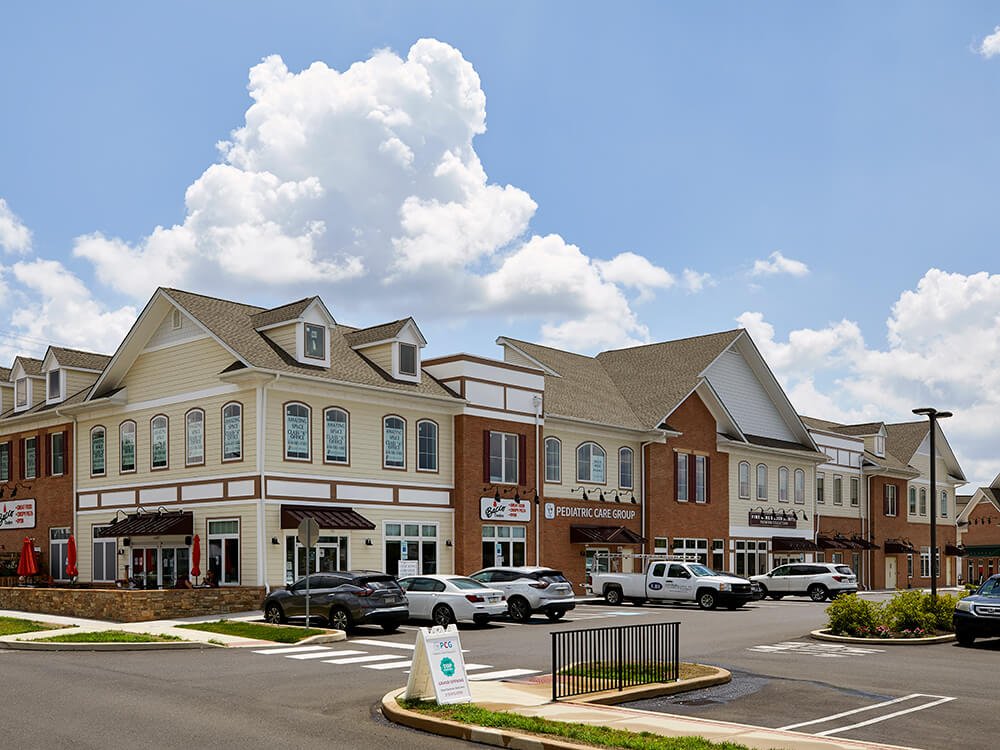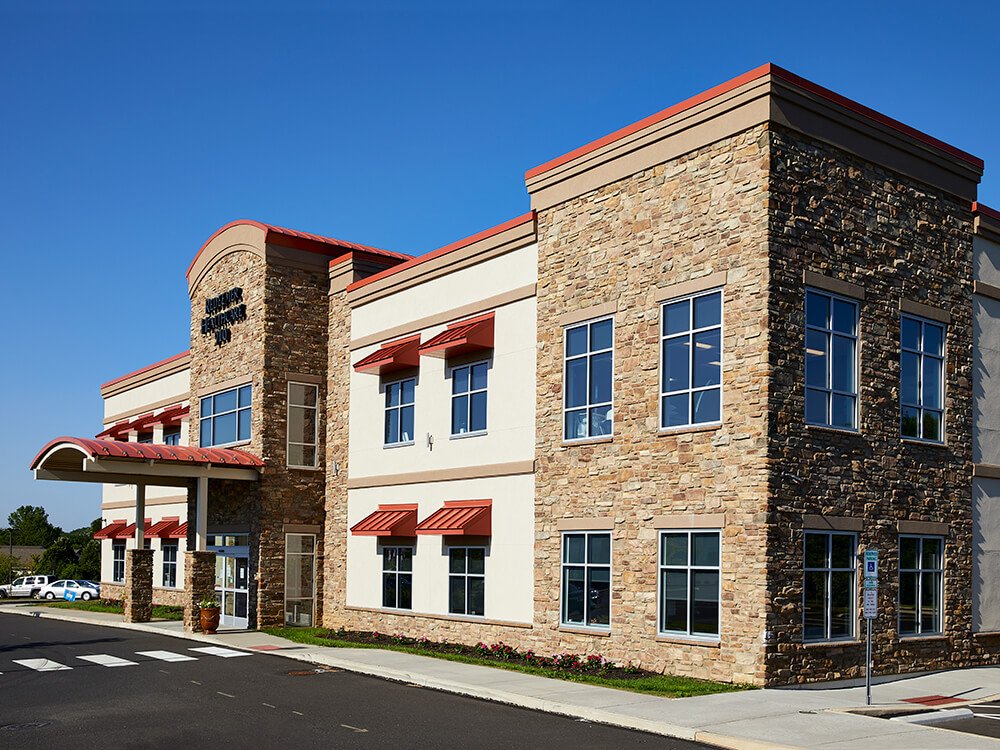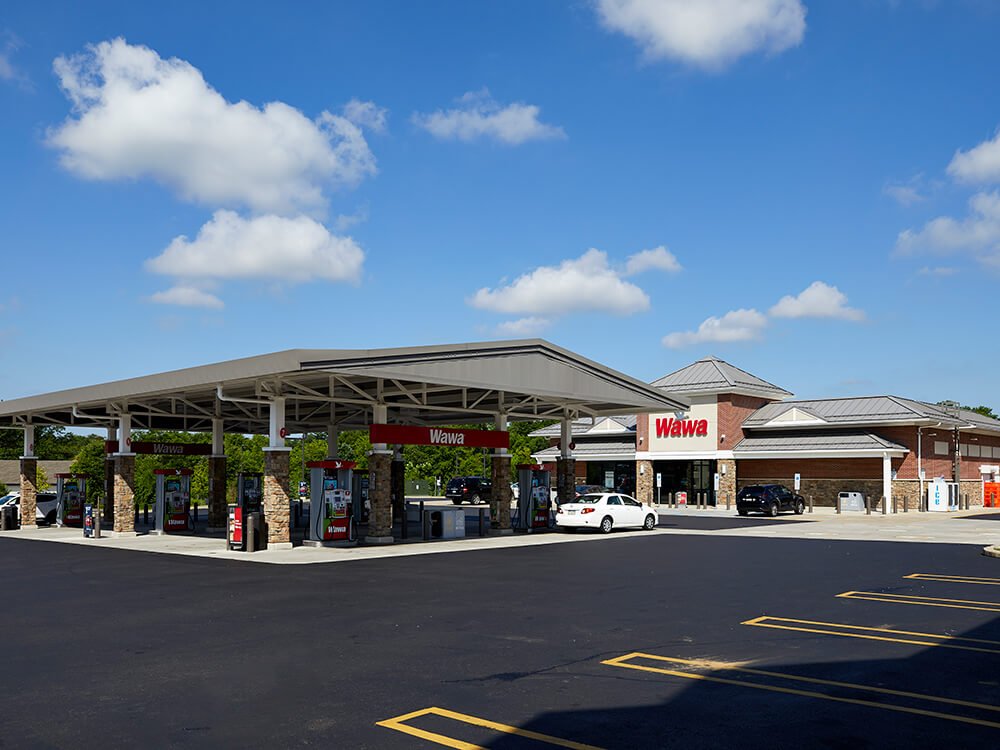BUILDING:
ADDISVILLE COMMONS
For Addisville Commons in Richboro, PA, BSI provided construction and development services for the redevelopment of this former car dealership into a mixed-use center including Class A office space, 49,500 square feet of retail and restaurant space, 20,000 square feet of medical office space for the Holy Redeemer Health System. The 12-acre site required a number of complex and unique site improvements including:
• Import and placement of over 40,000 cubic yards of soil
• Construction of a retaining wall over a storm culvert
• Storm water management system including rain gardens and underground retention basins
• Belgian block curbing
• Sewer system
• Domestic and fire water services
• Building pad development
• Road and parking lot paving
The new mixed-use development consists of a total of six buildings to be suited for future retail and/or commercial use. The site also includes a full-service Wawa store with a fuel station.
Addisville Commons is an example of the depth of BSI Construction’s expertise as Developer and Design/Builder. BSI Construction selected and collaborated with the Design Team to combine multiple parcels of property into a mixed-use development in the center of the Borough of Richboro.
TRUST:
SECTOR: Retail and Corporate
OWNER: Addisville Associates
ARCHITECT: Matthew V. Piotrowski, Architect
LOCATION: Richboro, PA
SERVICE: Developer/Builder
SQ.FOOTAGE: 83,500 sq. ft.
BUDGET: $15,000,000
DURATION: 12 months










